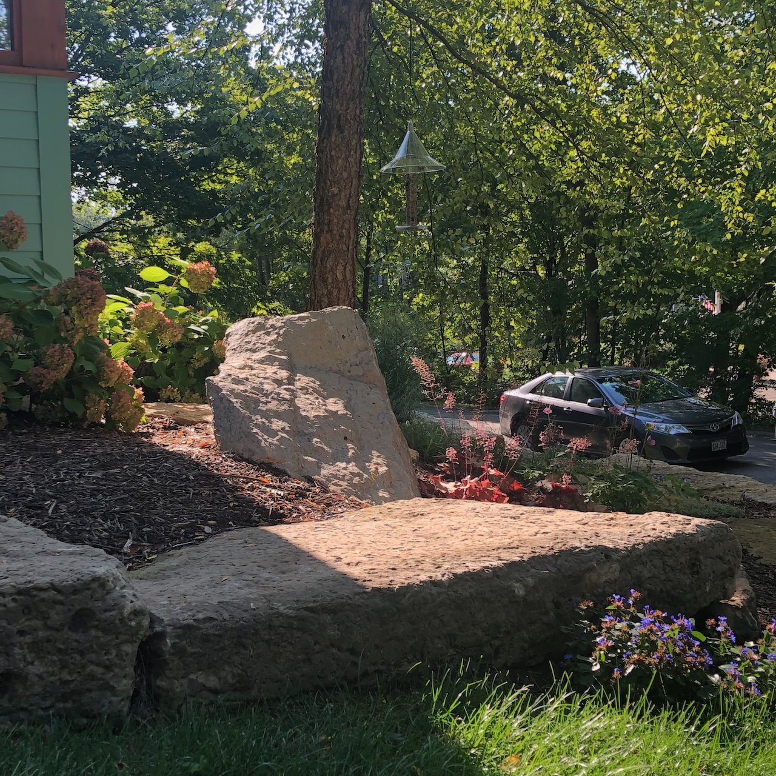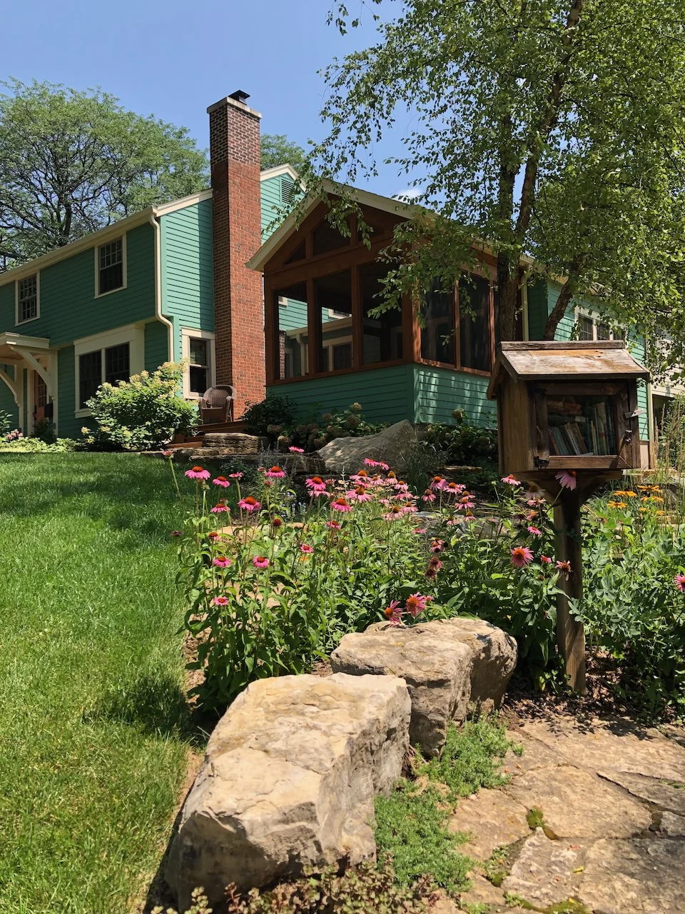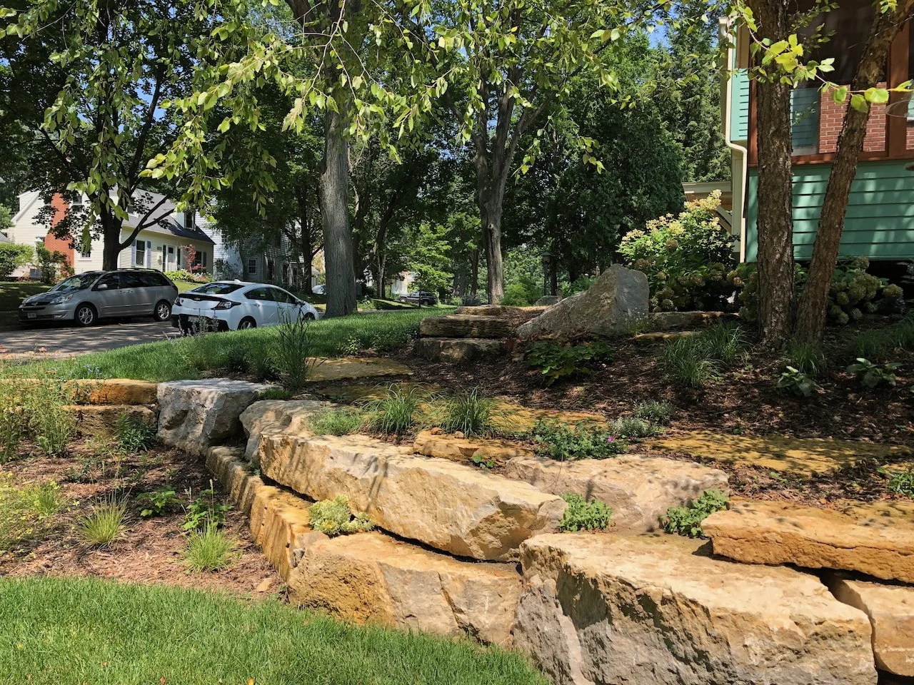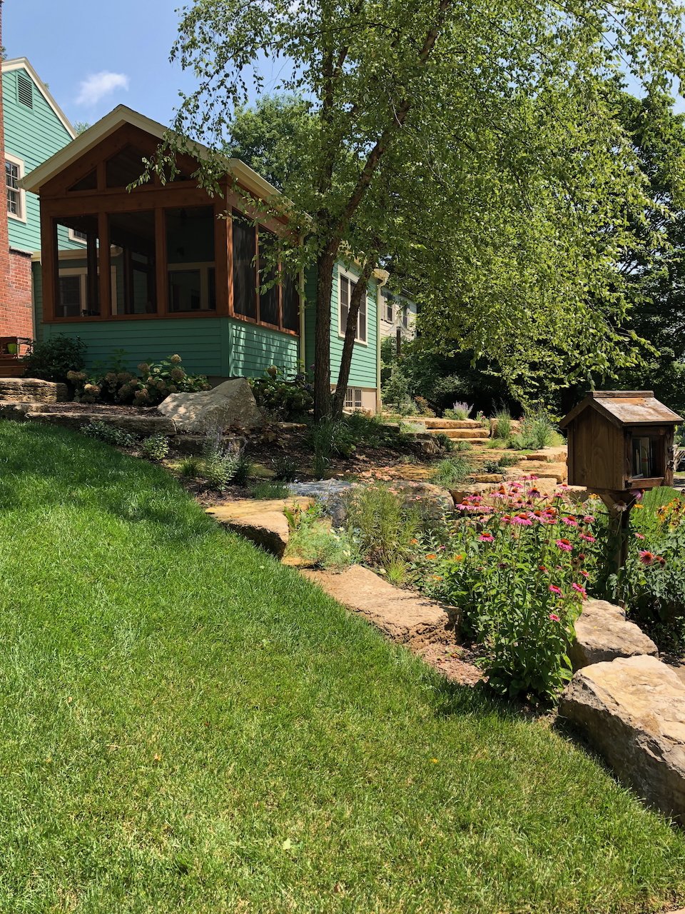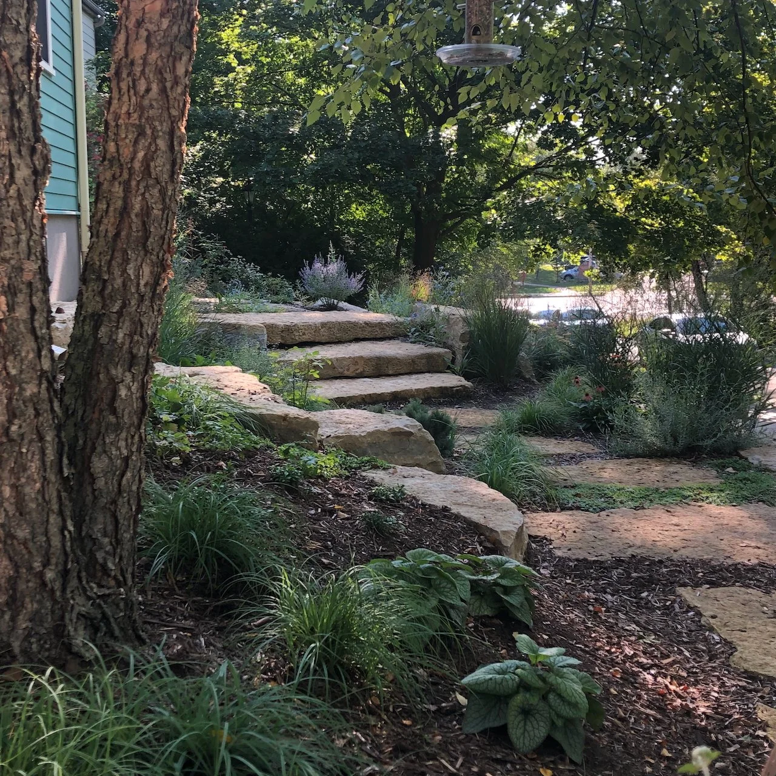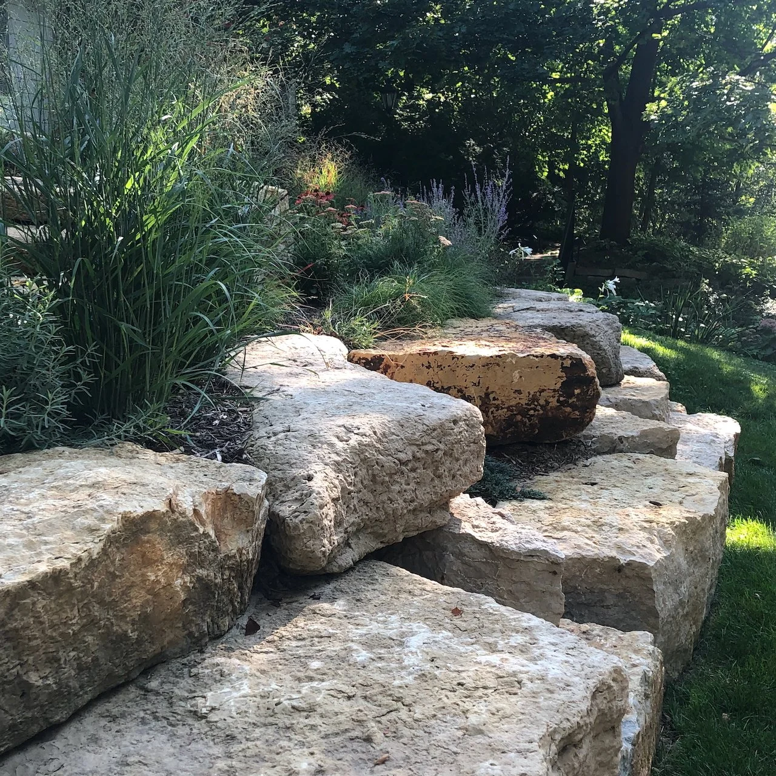
nakoma terraces

Madison, WI | 2020
MODS was asked to devise a strategy to retain a steep slope in a tight space, for a building addition. Services included conceptual planning, site design, construction documents and construction coordination for this intense and impactful installation. MODS collaborated with the building architect throughout design and the landscape contractor throughout construction. The result: a one-of-a-kind hillside rock garden!
Timeline:
Site plan - 9 months; leisurely timeline
Construction coordination - 2 months
Details:
The client has wanted gardens for 25 years but the position of the house and yard has not afforded them that opportunity; coupled with careers and raising a family, the dream was never realized. The installation of a series of navigable, plantable stone terraces created nooks for sitting, resting, or gardening solved the problem - and the couple’s concern about stormwater and safety while using the space was taken care of in the grading design and placement of stones in coordination with the stone artisan. The beautiful area remains a talking point of the whole neighborhood!
Project Partners:
Barnett Architecture - Building addition design
Paul Davis - Building construction
Star Valley Landscapes - Site construction











