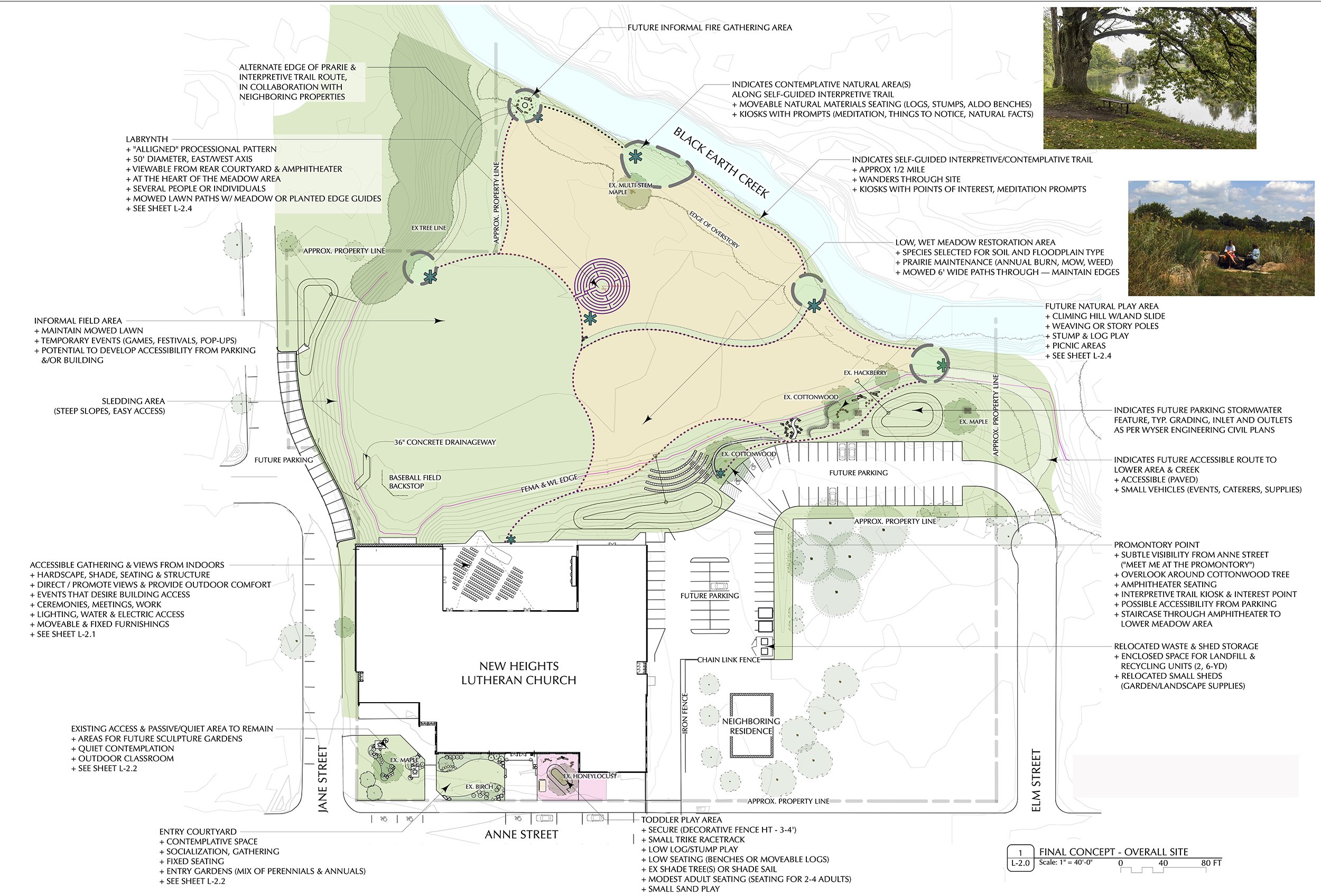
the Grove Regional Community Center

Mazomanie, WI | 2024
The New Heights Lutheran Church Land Stewardship Team engaged MODS to develop a comprehensive plan for the Grove Regional Community Center — a 6 acre campus along the Black Earth Creek and in the heart of Mazomanie. Aiming to provide a community resource for celebration, contemplation, and connection, the plan for the Grove seeks to provide a welcoming home for the Church, with access to many resources for the surrounding community.
MODS developed initial ideas, a final conceptual plan, and site design and imagery for specific components, to be used for fundraising and future implementation.
The Timeline:
Planning & design - 10 months
Implementation - on going
The Approach:
A self-guided walking path winds around the 6-acre site, connecting various components that offer areas for gathering, peaceful contemplation and solitude, throught the campus and along the Creek. The main entry courtyard showcases the building’s architecture and entry, while providing space for large groups to congregate, or solitary areas for peaceful contemplation. The rear courtyard (designed by Silvernail Geodesign) is situated to take in the sweeping views of Black Earth Creek and the future lowland meadow restoration. A promontory overlook adjacent to an earthen amphitheater beckons people from the street to venture back and enjoy the vista from above or below. Children’s natural play spaces make the most of slopes and woodlands and the steep hillsides that surround the lower future meadow make for fabulous winter sledding adventure!
Project Partners & Collaborators:
New Heights Lutheran Church Vision Team & Land Stewardship Team
Silvernail Geodesign - Rear courtyard design, overall implementation coordination
Olson Toon Landscaping - Entry courtyard and Rear courtyard construction










