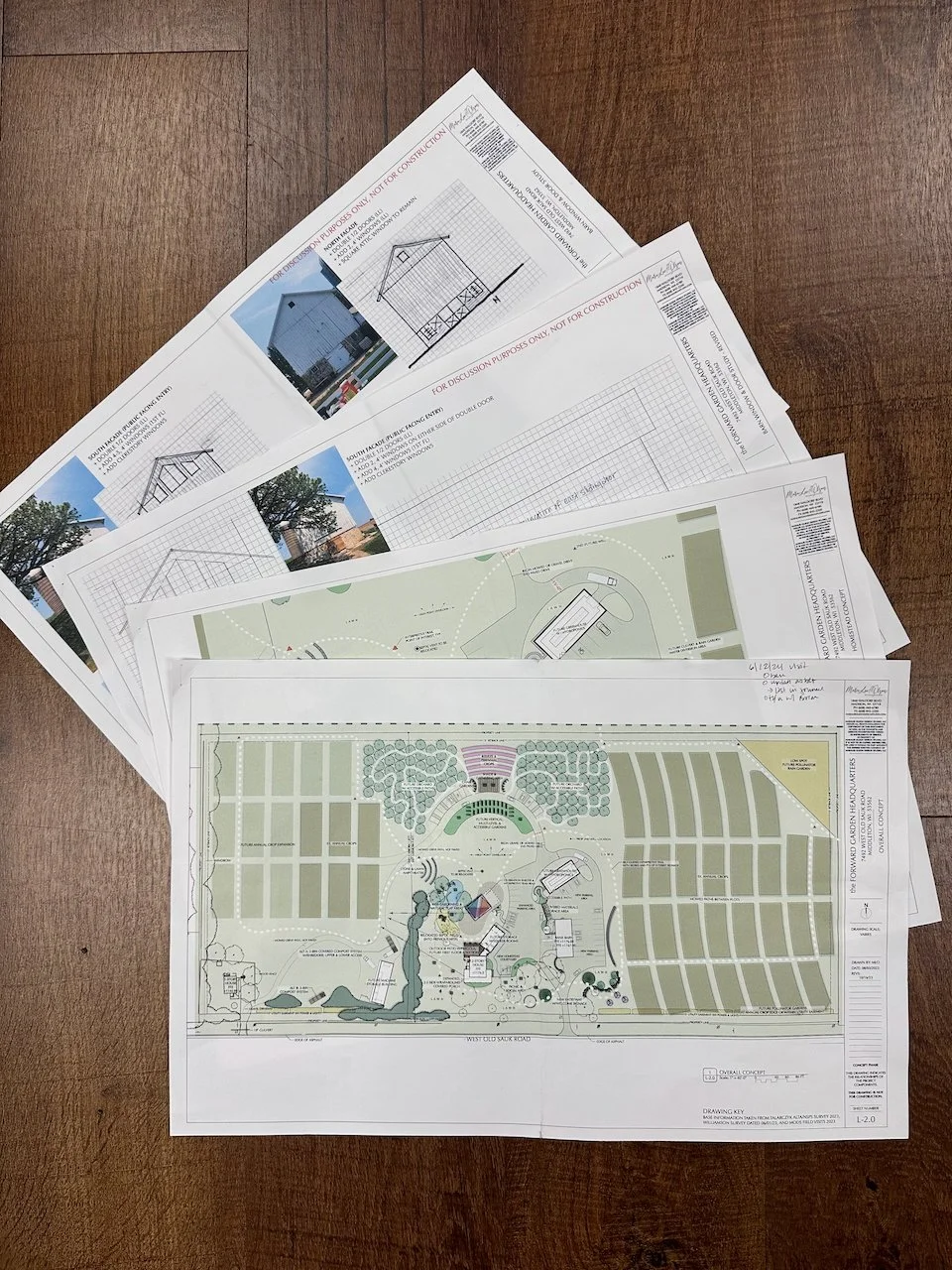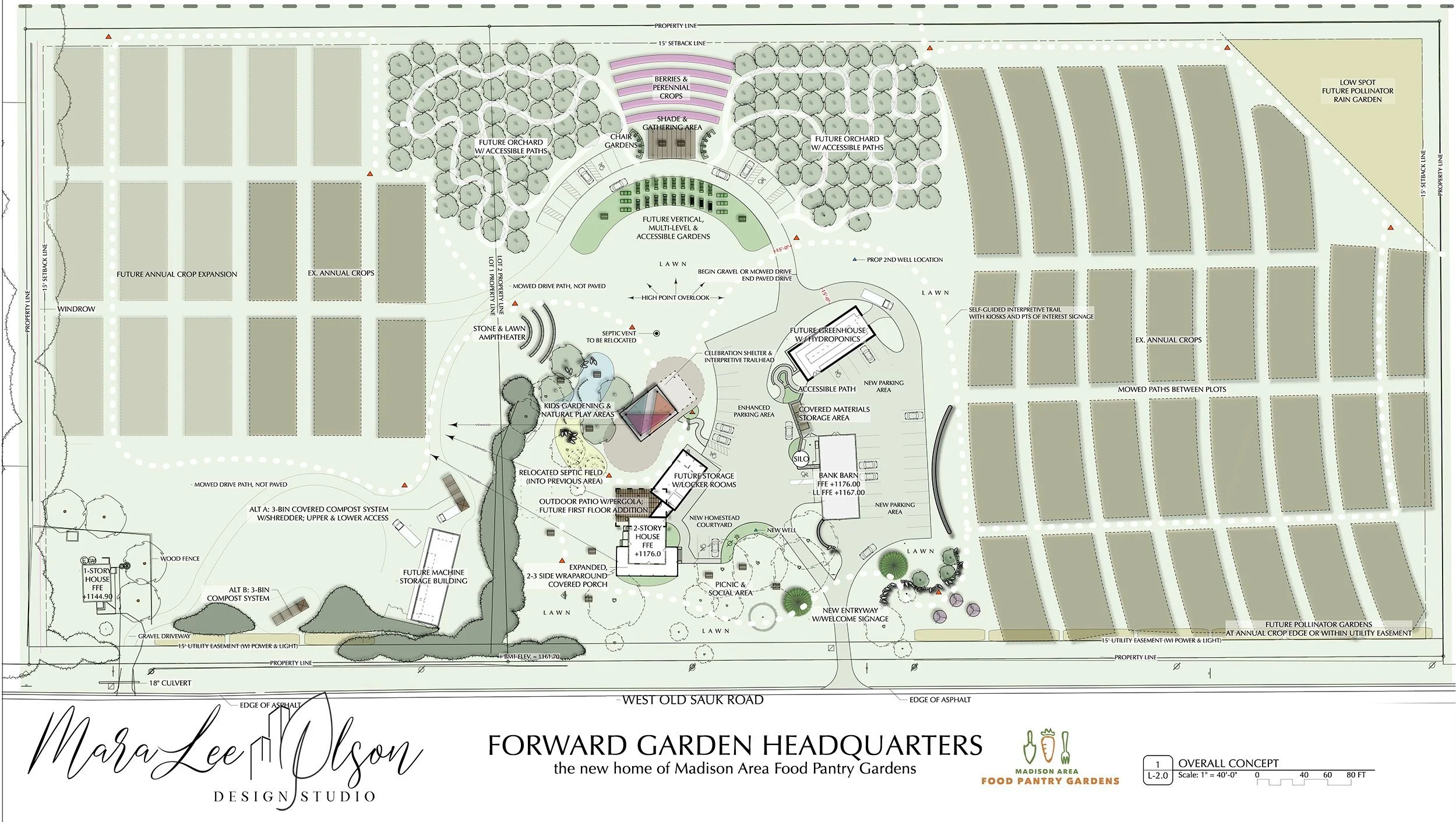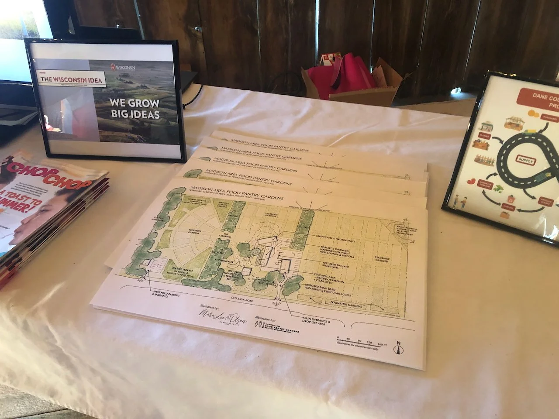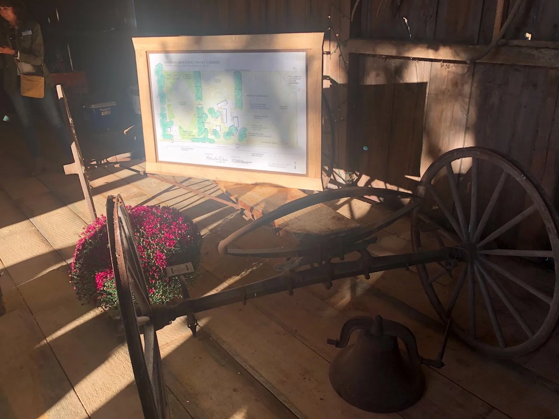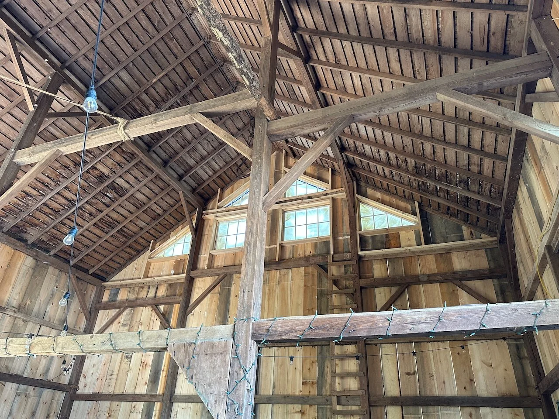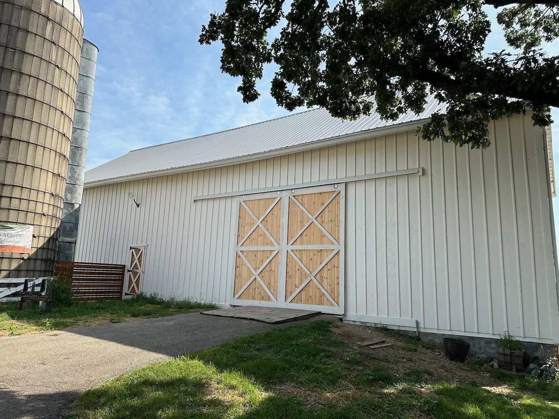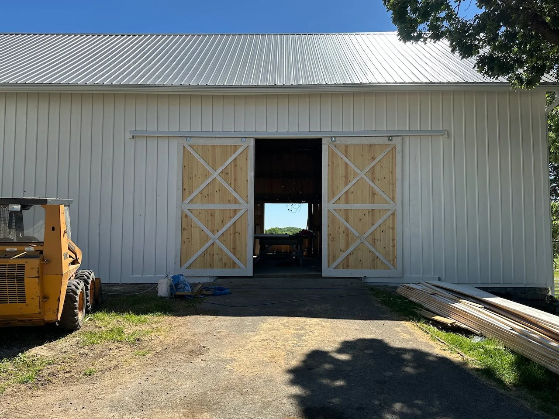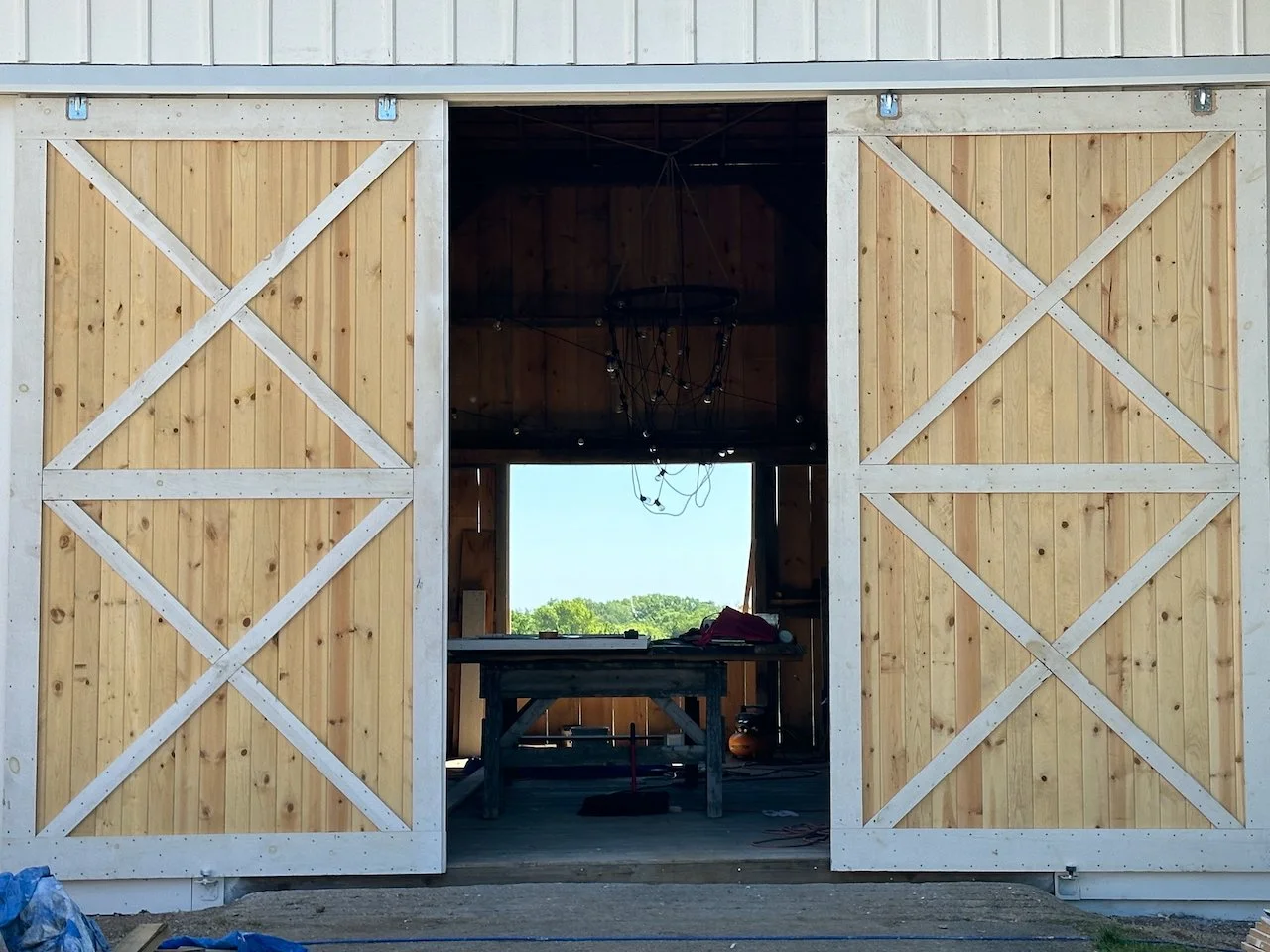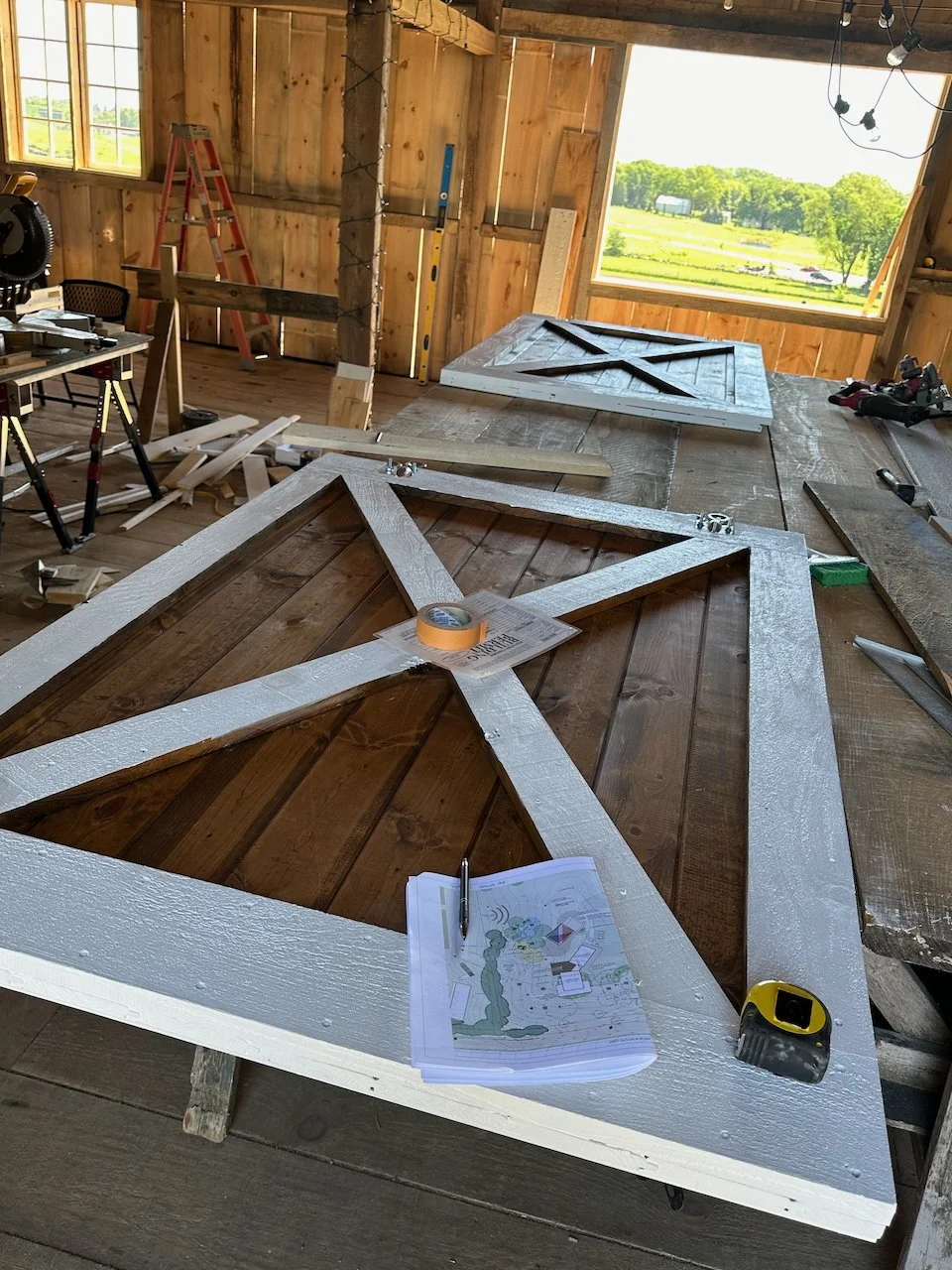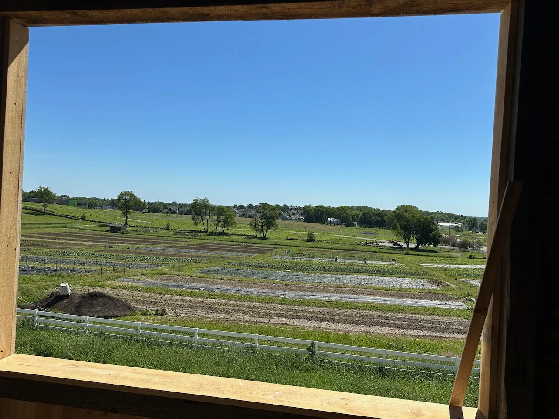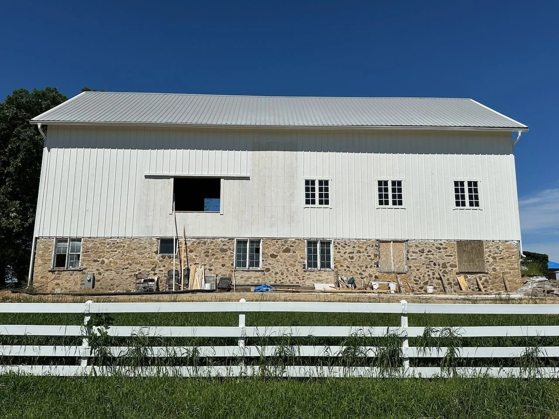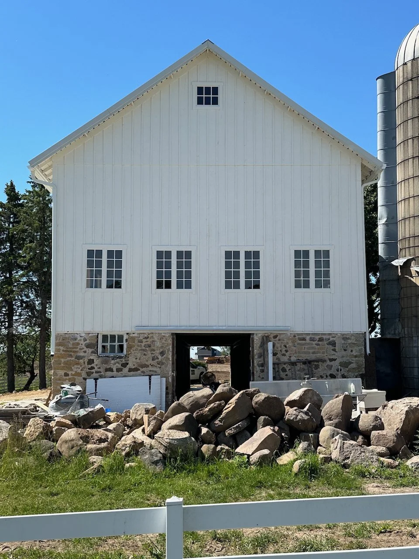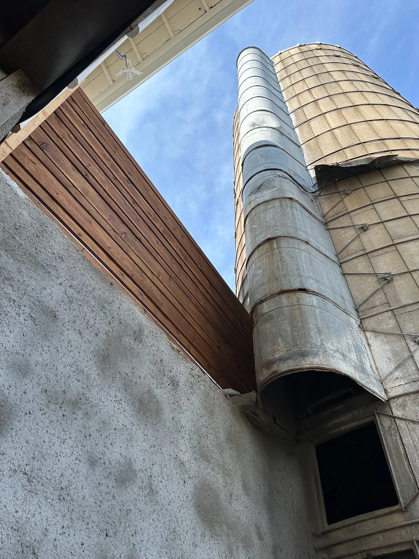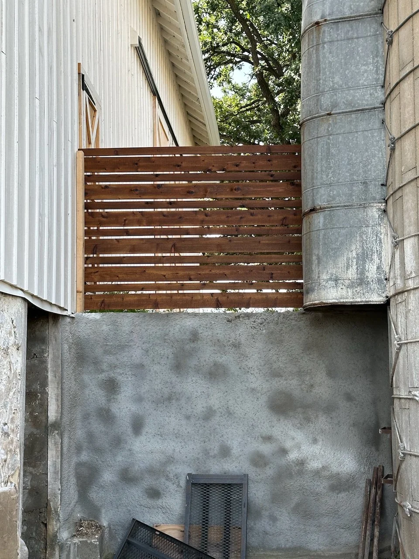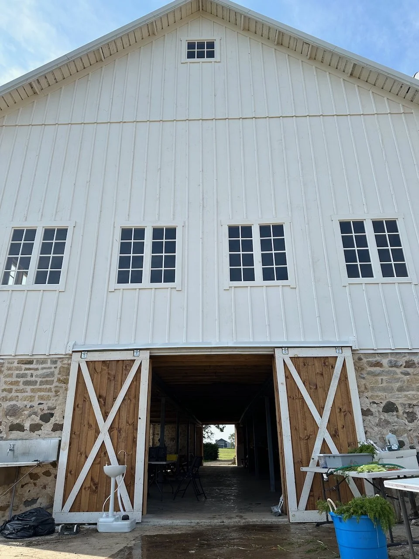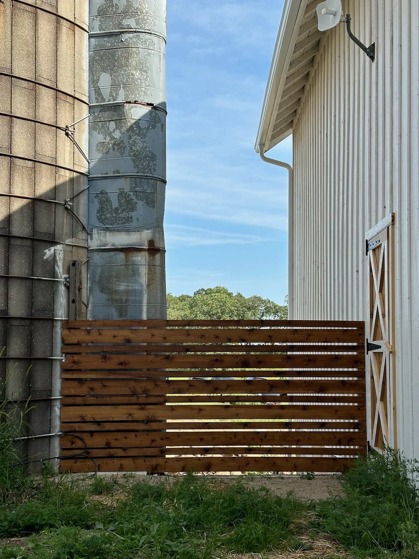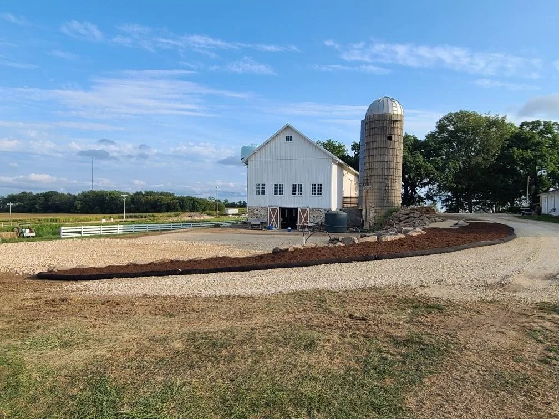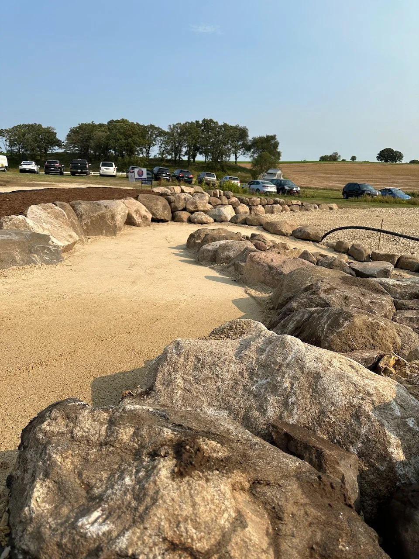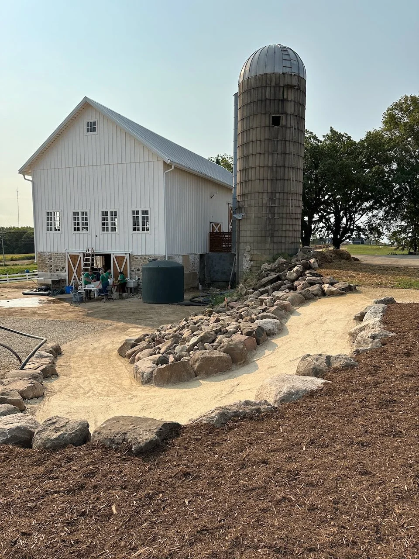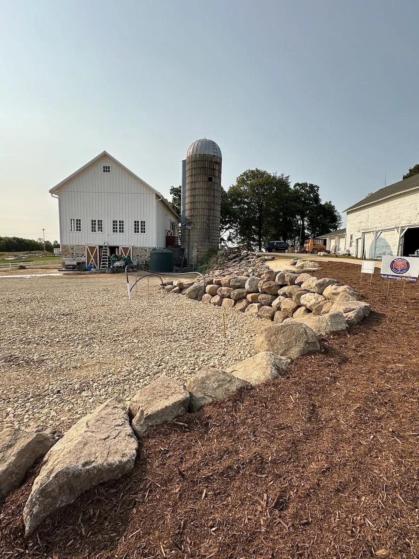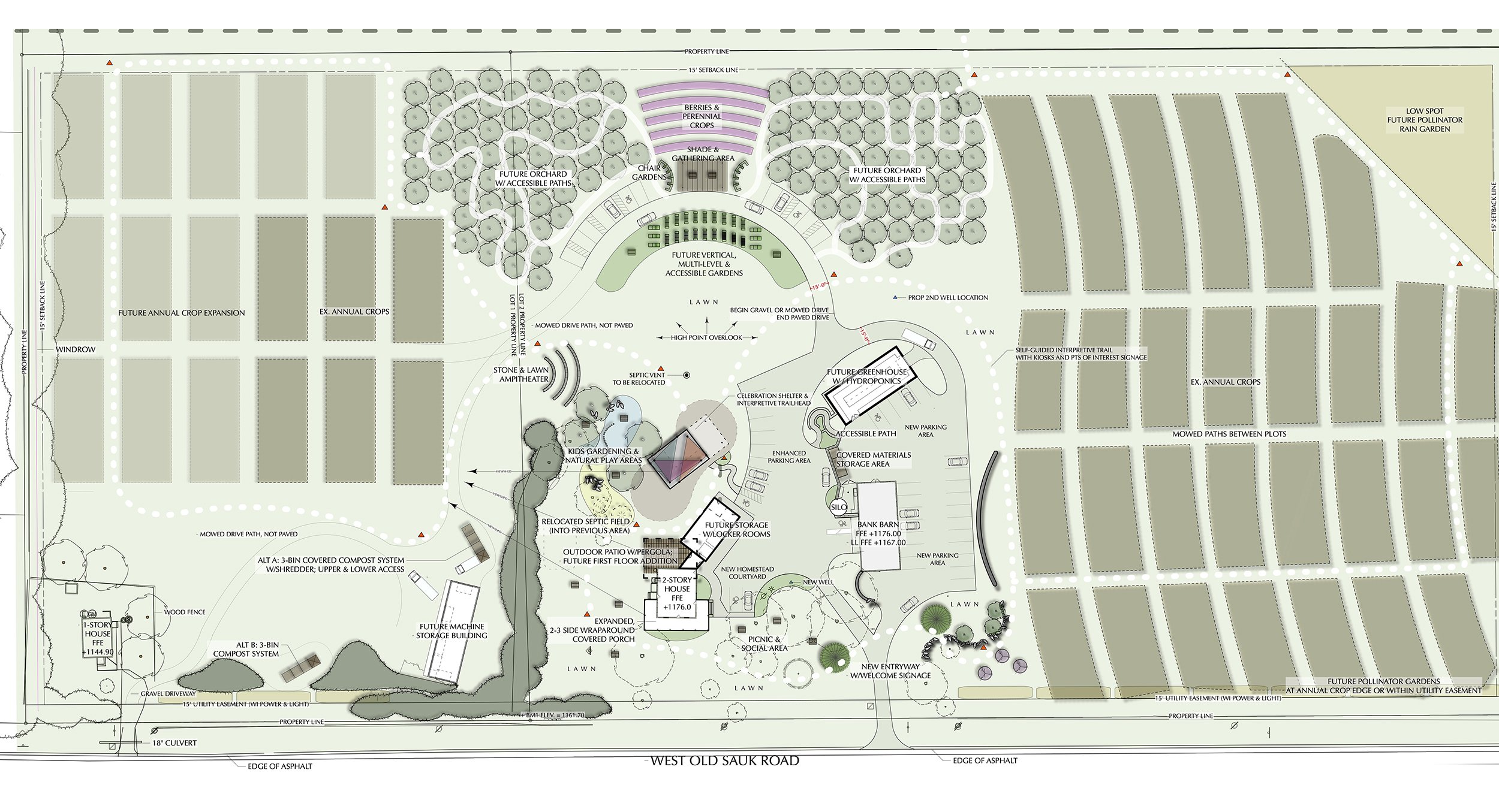
Forward Garden

Middleton, WI | 2021, 2023
Madison Area Food Pantry Gardens (MAFPG) contracted with MODS in 2021 to develop a Concept Diagram should they purchase the 15-acre Pope Farms Homestead in Middleton, WI. This Concept Diagram was used to enhance their successful capital fundraising campaign, and in 2022, they purchased the 15-acre property, which now serves as the headquarters for Forward Garden and MAFPG.
Founded in 2000, MAFPG was established to provide fresh vegetables for use by area food pantries and meal programs. Consisting of 10 Dane County gardens, with the work done primarily by volunteers, MAFPG grows and donates an estimated 100,000-150,000 pounds of fresh vegetables each year.
MAFPG leadership then worked with MODS over a 10-month period to develop a Comprehensive Plan for the new headquarters of Forward Garden. This plan strives to illustrate growth and development for the next 20 years, with careful consideration given to balancing the needs of a variety of users including, staff, volunteer workers, visitors, donors, large farm machinery and people moving about on foot or with assistance.
The plan addresses buildings to be preserved and restored or removed, new production & storage buildings to be erected, the siting of a new hydroponic greenhouse, redevelopment of the homestead area to accommodate celebration events and teaching, children’s gardens, accessible gardens, production garden expansion, irrigation planning, and circulation (pedestrian, small vehicle and farm equipment) throughout the site.
The Timeline:
Planning & design - 10 months
Implementation - ongoing
The Approach:
“We don’t want to lose the magic of the place.” I heard these words at various points throughout our planning time and this remained a critical thread tying all of the functional existing and future pieces together. Why have so many people stayed involved and so many volunteers return year after year with their families and friends? It’s the magic of the place. It’s a wonderful place to be. And this essence is woven into the underlying fabric of the plan - the driveways, pathways and vistas. It’s why we created an open-air window with a view to the east, and clerestory windows in the historic bank barn, and why the highest point on the site will remain open, with a nod to the future celebration shelter and trail head. It’s in the placement of the future children’s gardens, education and events area, and the efforts to make as much of the site as accessible as possible.
Project Partners & Client:
Madison Area Food Pantry Gardens - Development Team and Board of Directors


