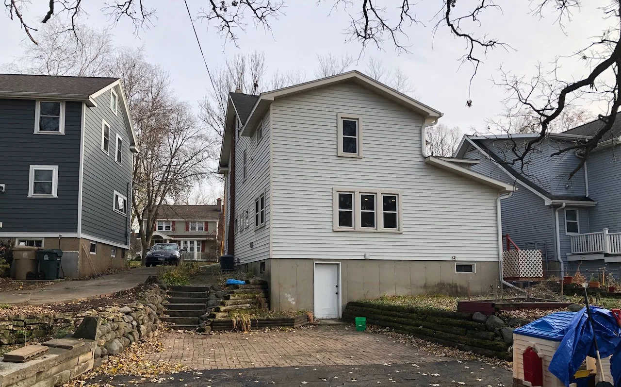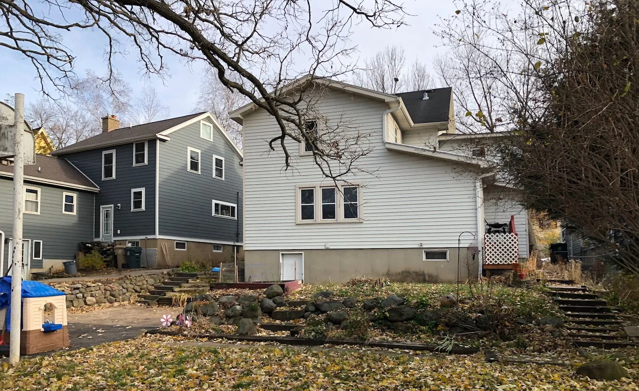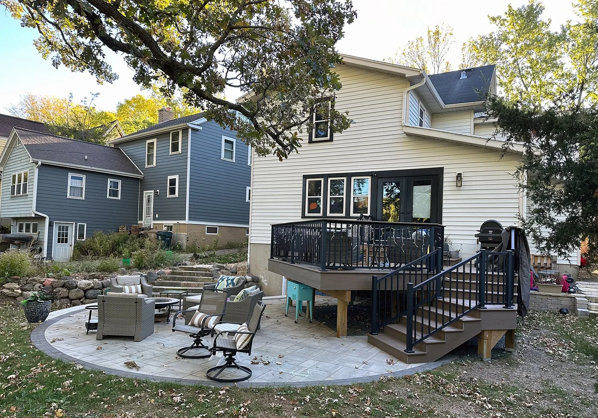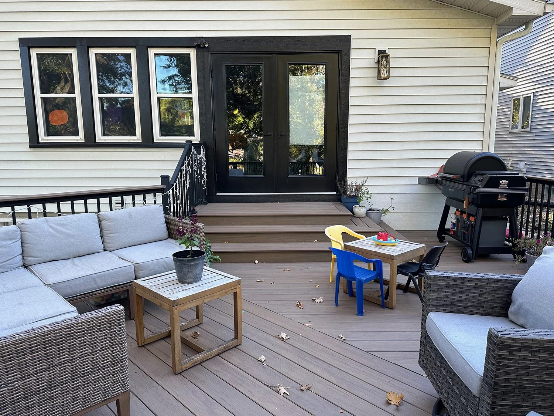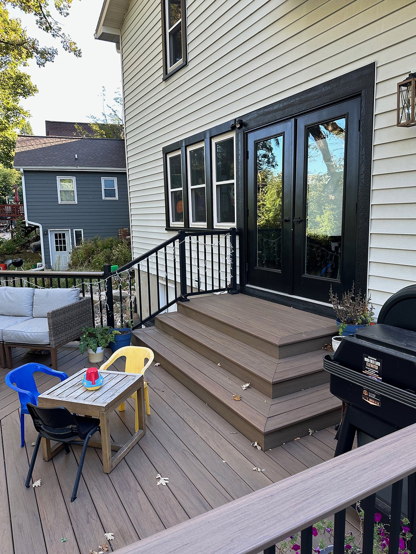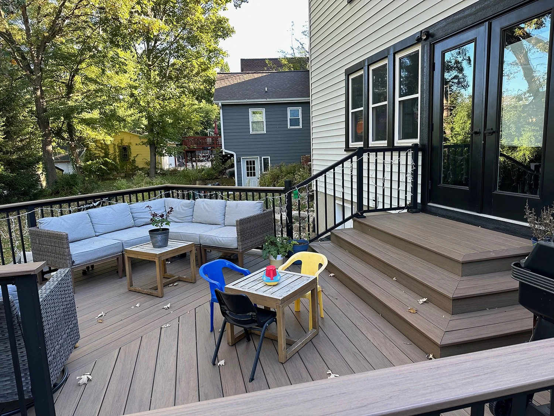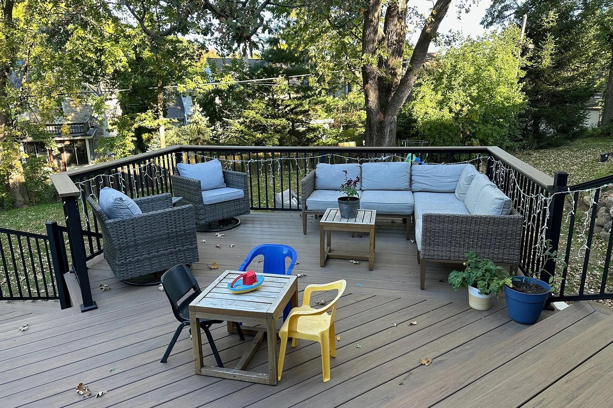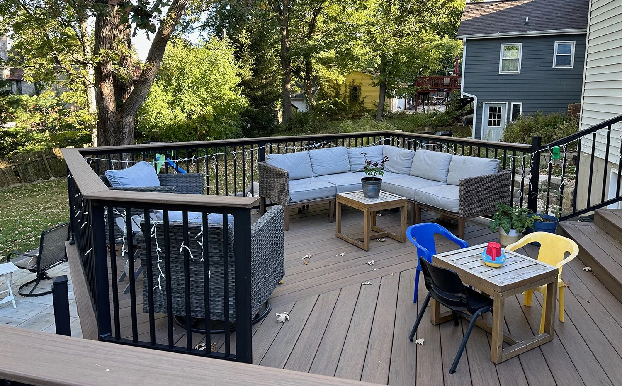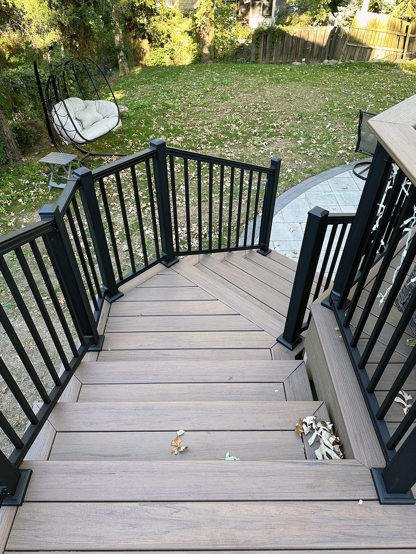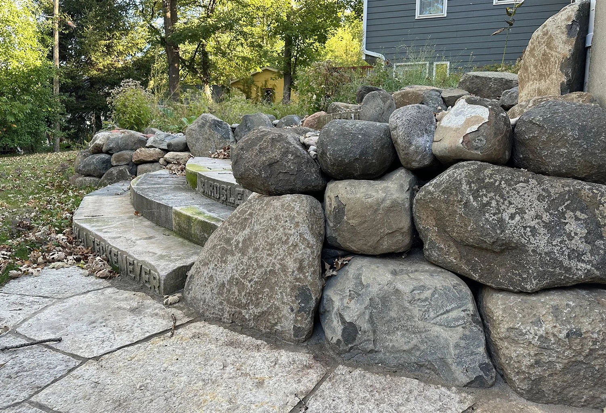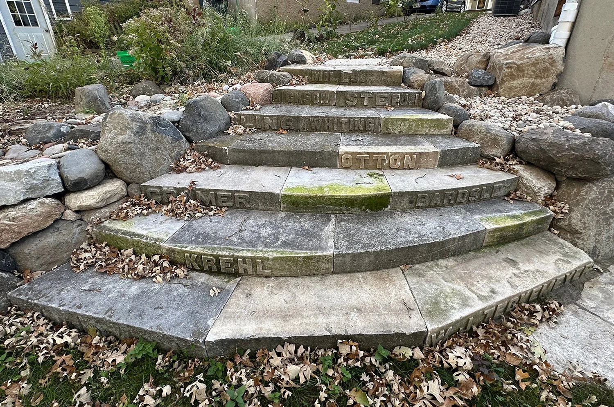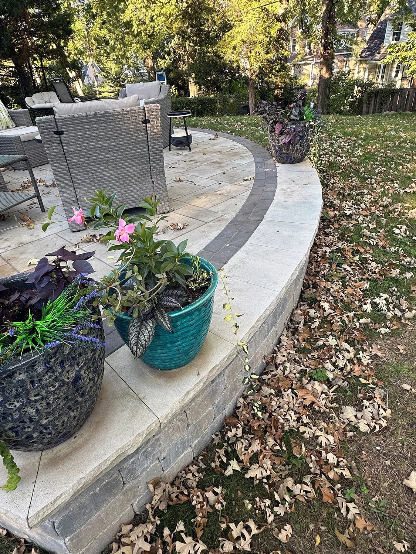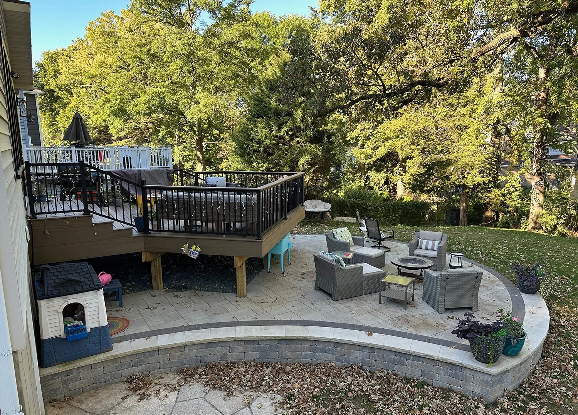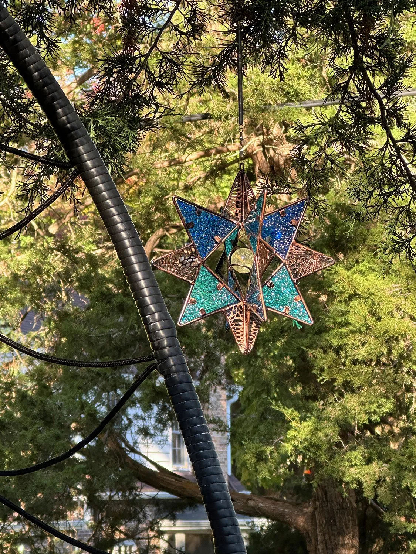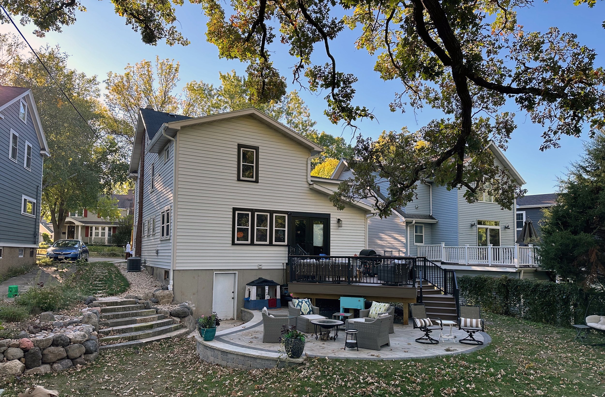
dudgeon-monroe renovation

Madison, WI | 2022-2023
MODS provided conceptual planning, site design and construction coordination for this bungalow renovation. Design included suggestions for window and sliding door placement as well as deck design.
A diamond in the rough, with disjointed terraces and an odd assortment of materials and elevations — new life was injected into this rear yard for a busy and growing family.
Timeline:
Planning & design - at the Client’s request, a leisurely 14 months
Implementation - 3 months (it was a VERY wet spring)
Approach:
A bold reimagining of “terracing” was created with a two-tiered deck, mid-level patio and gentle slope to create a seamless flow from indoors to out. The step-down decks provide unobstructed views from the kitchen area, and the 45-degree angle of the main deck provides a tidy grilling station adjacent to the lounge space. The on-site carved name stones were repurposed to create a cascading staircase which proves to be a conversation piece that also allows comfortable access from the front yard, and to the lower level.
Project Partners:
Berken Construction - window, door and deck construction
Olson Toon Landscaping - site construction


